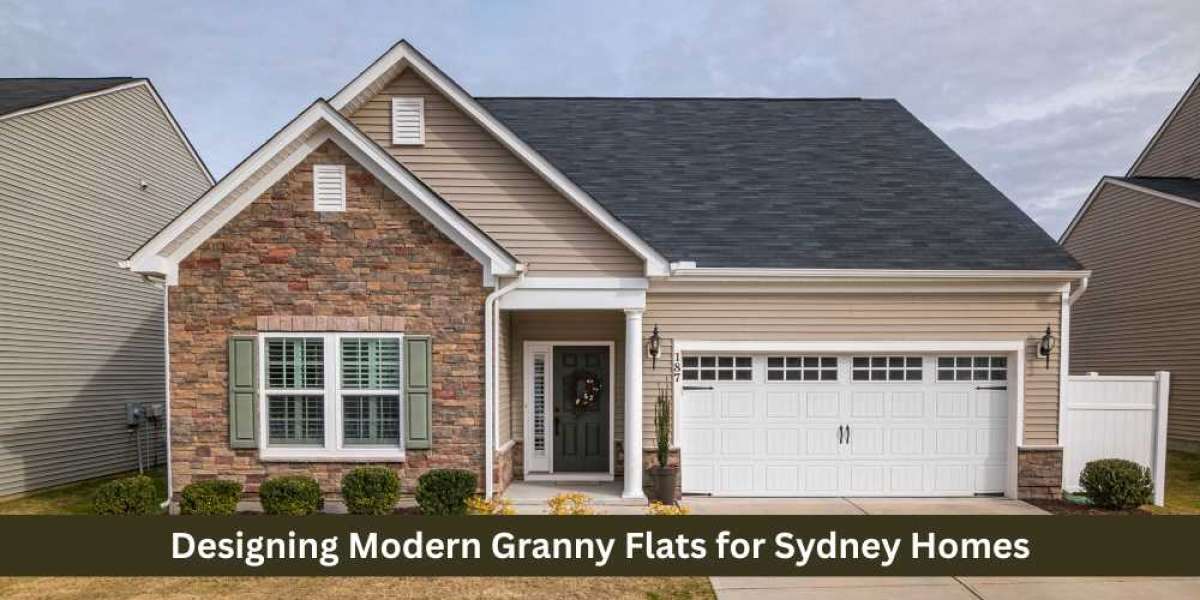In Sydney’s tightening housing market, homeowners are rethinking how to make their properties work harder. Many are turning toward the granny flat design Sydney homeowners trust as a flexible solution that blends practicality with style. These compact dwellings aren’t just for extended family anymore; they’re also smart investments that lift amenity and choice. The trick is solid design: honest layouts, light done well, and materials that stand up to our climate. When those pieces land, a granny flat stops feeling like a bolt-on. It becomes a confident, independent space that fits daily life, adds value, and respects the block. Done right, it’s private, efficient, and surprisingly generous. Small footprint, big impact across suburbs.
How does smart design improve compact living?
Smart design makes a small space feel bigger. The layout and structure determine how liveable the space becomes.
Start by plotting clear zones: cook, sleep, unwind, and arrive. Keep circulation simple, so movement doesn’t fight furniture. Natural light does the heavy lifting—skylights, tall windows, and pale surfaces stretch the perception of width. Borrowed views help too; a window to a green corner gives a tiny room breathing space.
- Built-in storage to banish clutter
- Daylight from multiple directions
- Pocket doors to save swing space
- Outdoor deck to extend living
We’re also fans of built-ins and pocket doors, which free up precious metres and quieten the interior. Think long sightlines, fewer walls, and a purposeful place for everything.
What materials best suit Sydney’s environment?
Durable, climate-aware materials suit Sydney’s mix of heat, sea air, and storms. They should handle moisture, sun, and maintenance without fuss.
Composite cladding with proper flashing shrugs off salt air, while brick veneer keeps temperature swings steady. Treated timber still has a place—especially for warm interiors—so long as finishes are low-VOC and tough.
- Light roof colours reduce heat
- Durable cladding resists salt air
- Double glazing improves comfort and quiet
Good insulation, quality membranes, and double glazing reduce heat gain and mid-summer noise. Roof colours matter in our sun; lighter tones cut cooling loads, and paired with shading, they make afternoons bearable. Pick materials you can live with for years, not ones that look sharp for five minutes
Why is flexibility crucial in granny flat design?
Flexibility matters because households change. A space that shifts roles protects your investment.
Today it might house parents; next year it’s a studio, office, or short-stay rental. Plan for that churn. Opt for modular cabinetry, a bedroom that doubles as a study, and services positioned for a future kitchenette or accessible bathroom. Separate entries keep privacy intact, and acoustic treatment between zones stops everyday noise from becoming a flashpoint. When the plan anticipates change, you won’t be tearing out walls to meet the next season of life.
Conclusion
A modern granny flat is more than an extension — it’s a reimagining of what home means in Sydney today. With smart design, quality materials, and flexible layouts, homeowners can transform underused spaces into stylish, functional additions that enhance both comfort and value. When choosing a granny flat, it’s clear that thoughtful design can make a big difference, turning simplicity into sophistication and space into opportunity.







